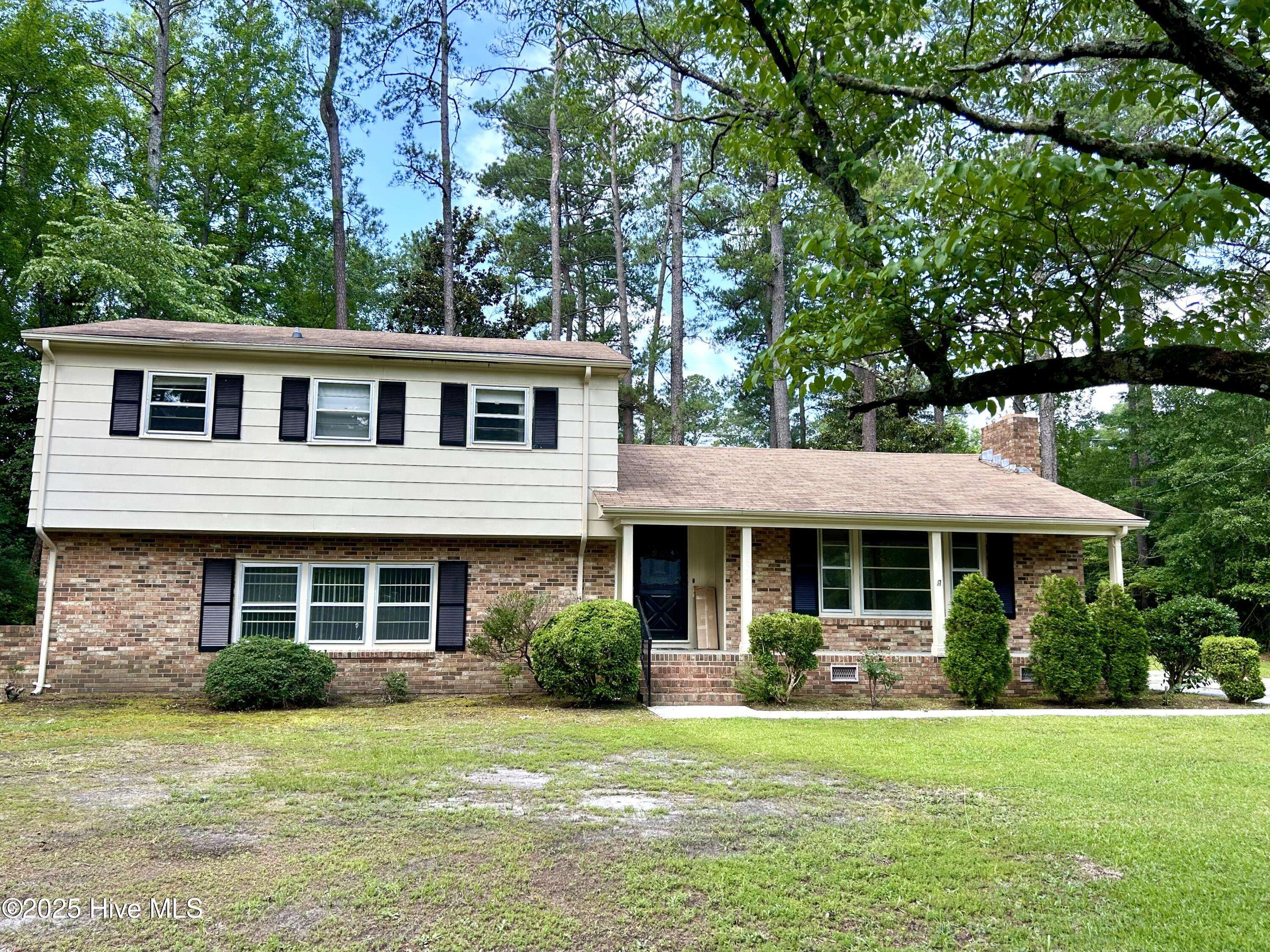4 Beds
3 Baths
2,230 SqFt
4 Beds
3 Baths
2,230 SqFt
Key Details
Property Type Single Family Home
Sub Type Single Family Residence
Listing Status Active
Purchase Type For Sale
Square Footage 2,230 sqft
Price per Sqft $105
Subdivision Westwood Iii
MLS Listing ID 100514001
Style Wood Frame
Bedrooms 4
Full Baths 3
HOA Y/N No
Year Built 1964
Annual Tax Amount $1,099
Lot Size 0.800 Acres
Acres 0.8
Lot Dimensions 154x122x149x110x204
Property Sub-Type Single Family Residence
Source Hive MLS
Property Description
Priced to sell.
Location
State NC
County Scotland
Community Westwood Iii
Zoning R15
Direction Travel US 74 Business /West past Scotland High School entrance. Turn left onto Forest Rd into Westwood Subdivision. Turn right onto Franklin Ave and house is Tri-Level on the left.
Location Details Mainland
Rooms
Basement None
Interior
Interior Features Entrance Foyer
Heating Electric, Forced Air, Natural Gas
Cooling Central Air
Flooring Carpet, Vinyl, Wood
Appliance Refrigerator, Range
Exterior
Parking Features Concrete
Utilities Available Sewer Connected, Water Connected
Roof Type Shingle
Porch Patio
Building
Story 2
Entry Level One and One Half
Foundation Brick/Mortar
New Construction No
Schools
Elementary Schools Sycamore Lane
Middle Schools Spring Hill
High Schools Scotland High
Others
Tax ID 01002303047
Acceptable Financing Cash, Conventional, FHA, USDA Loan, VA Loan
Listing Terms Cash, Conventional, FHA, USDA Loan, VA Loan

GET MORE INFORMATION
REALTOR®, Managing Broker, Lead Broker | Lic# 117999






