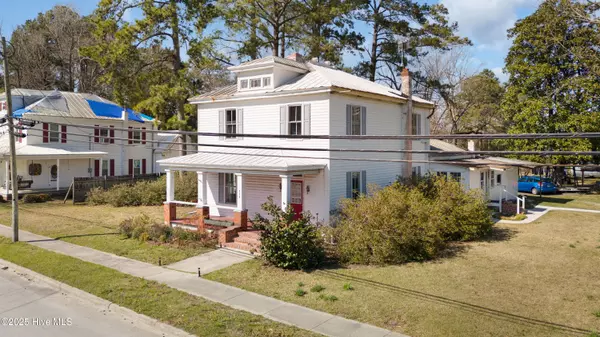
1 Bed
1 Bath
1,767 SqFt
1 Bed
1 Bath
1,767 SqFt
Key Details
Property Type Single Family Home
Sub Type Single Family Residence
Listing Status Active
Purchase Type For Sale
Square Footage 1,767 sqft
Price per Sqft $84
Subdivision Not In Subdivision
MLS Listing ID 100497011
Style Wood Frame
Bedrooms 1
Full Baths 1
HOA Y/N No
Year Built 1920
Lot Size 1.250 Acres
Acres 1.25
Lot Dimensions Irregular
Property Sub-Type Single Family Residence
Source Hive MLS
Property Description
This home blends historic character with the opportunity to create your own modern vision. Set on 1.25 acres across a double lot with access from two asphalt city streets, this property offers both convenience and tremendous potential.
Currently offering 1 bedroom and 1 bathroom, the home is undergoing a complete renovation. The expansive 1,030 sq. ft. second floor is ready to be finished and awaits your personal touch, providing the chance to expand and customize as you see fit.
From the inviting front porch, enjoy peaceful outdoor views framed by mature magnolias, pecans, pines, and azaleas, with grapes, figs, and blueberries right in your backyard. Inside, 9-foot ceilings create an open, airy feel, while bamboo and tile flooring add warmth and style. Original features—including the home's front door and restorable rolled glass windows—add timeless charm to the updated spaces. A formal dining room and a cozy breakfast room offer multiple gathering spots for everyday meals or special occasions.
The kitchen includes a pantry and laundry area for added function. Modern updates already in place include new Romex wiring and circuit panels, insulation, and fire stops in the balloon walls. Utilities include city water and sewer, underground fiber optic service, and natural gas heat.
At the rear of the home, you'll find a peaceful country-like acre that feels worlds away, yet the property is conveniently located in town—just a short walk to the grocery store, convenience shops, gas, dining, and more.
This is your chance to own a piece of history while creating the home you've always envisioned. With its rare combination of historic charm, generous acreage, and modern updates already underway, this property is ready for its next chapters
Location
State NC
County Jones
Community Not In Subdivision
Zoning RESIDENTIAL
Direction Get on I-42/US-70 W in James City from S Front St, Follow I-42. Take the NC-41 W exit from I-42, Follow NC-41 S to E Jones St in Trenton, Destination will be on the right.
Location Details Mainland
Rooms
Primary Bedroom Level Primary Living Area
Interior
Interior Features High Ceilings, Pantry
Heating Heat Pump, Forced Air, Natural Gas, Zoned
Cooling Central Air, Zoned
Flooring Bamboo, Tile
Appliance Electric Oven, Refrigerator
Exterior
Parking Features Gravel, Unpaved, On Site
Pool None
Utilities Available Natural Gas Connected, Sewer Available, Water Available
Amenities Available No Amenities
Roof Type Metal
Accessibility None
Porch Porch
Building
Lot Description See Remarks
Story 2
Entry Level Two
Sewer Municipal Sewer
Water Municipal Water
New Construction No
Schools
Elementary Schools Jones
Middle Schools Jones County
High Schools Jones Senior High
Others
Tax ID 449813003200
Acceptable Financing Cash
Listing Terms Cash

GET MORE INFORMATION

REALTOR®, Managing Broker, Lead Broker | Lic# 117999






