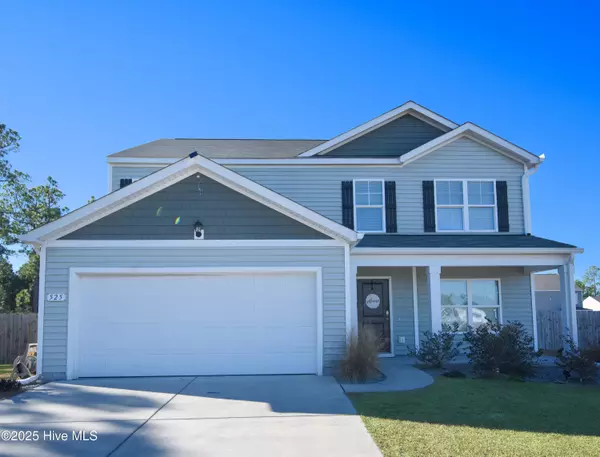5 Beds
3 Baths
2,725 SqFt
5 Beds
3 Baths
2,725 SqFt
Key Details
Property Type Single Family Home
Sub Type Single Family Residence
Listing Status Active
Purchase Type For Sale
Square Footage 2,725 sqft
Price per Sqft $155
Subdivision Green Bay Village
MLS Listing ID 100482282
Style Wood Frame
Bedrooms 5
Full Baths 2
Half Baths 1
HOA Y/N No
Originating Board Hive MLS
Year Built 2022
Annual Tax Amount $2,684
Lot Size 0.470 Acres
Acres 0.48
Lot Dimensions 156 x 150 x 116 x 155
Property Description
Location
State NC
County Brunswick
Community Green Bay Village
Zoning SH-
Direction From Highway 17, turn into the entrance of Chick-fil-A (Frontage Road) and the road curves all the way to the back to Forest Street. As you enter Green Bay Village, take 2nd right onto Pinecrest Street. Home is all the way at the end on the right hand side.
Location Details Mainland
Rooms
Basement None
Primary Bedroom Level Primary Living Area
Interior
Interior Features Kitchen Island, Master Downstairs, Ceiling Fan(s), Pantry, Walk-in Shower, Walk-In Closet(s)
Heating Heat Pump, Electric
Cooling Zoned
Flooring Carpet, Vinyl
Fireplaces Type None
Fireplace No
Window Features Blinds
Appliance Stove/Oven - Electric, Range, Microwave - Built-In, Disposal, Dishwasher, Cooktop - Electric
Exterior
Parking Features Paved
Garage Spaces 2.0
Pool None
Waterfront Description None
Roof Type Architectural Shingle
Porch Covered, Patio, Porch
Building
Lot Description Dead End, Corner Lot
Story 2
Entry Level Two
Foundation Slab
Sewer Municipal Sewer
Water Municipal Water
New Construction No
Schools
Elementary Schools Union
Middle Schools Shallotte Middle
High Schools West Brunswick
Others
Tax ID 182ba050
Acceptable Financing Cash, Conventional
Listing Terms Cash, Conventional
Special Listing Condition None

GET MORE INFORMATION
REALTOR®, Managing Broker, Lead Broker | Lic# 117999






