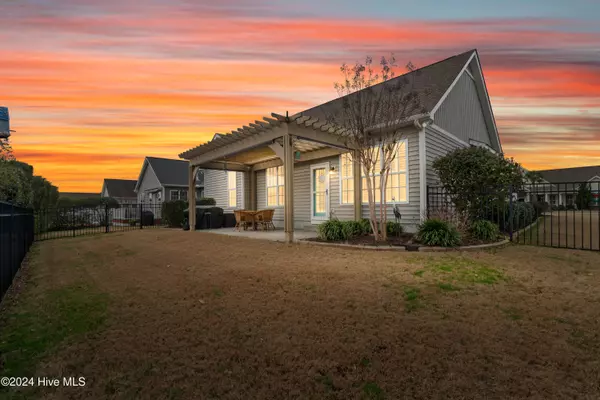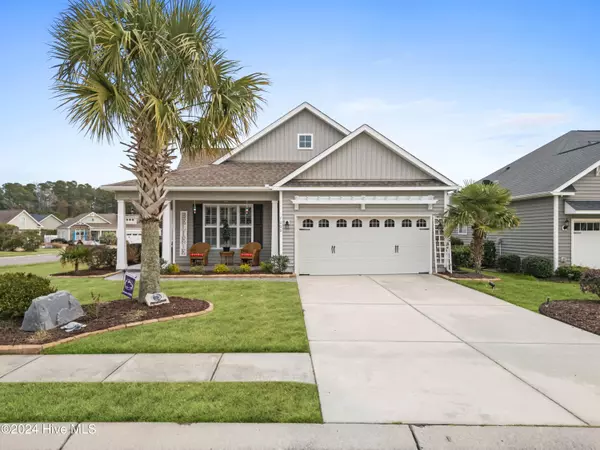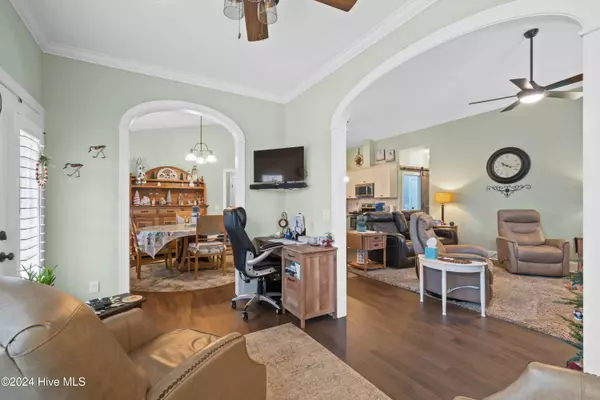3 Beds
2 Baths
1,502 SqFt
3 Beds
2 Baths
1,502 SqFt
Key Details
Property Type Single Family Home
Sub Type Single Family Residence
Listing Status Active
Purchase Type For Sale
Square Footage 1,502 sqft
Price per Sqft $330
Subdivision Sunset Ridge
MLS Listing ID 100480558
Style Wood Frame
Bedrooms 3
Full Baths 2
HOA Fees $1,900
HOA Y/N Yes
Originating Board Hive MLS
Year Built 2014
Annual Tax Amount $1,800
Lot Size 7,405 Sqft
Acres 0.17
Lot Dimensions 42 X 114 X 65 X 85
Property Description
Step inside to find a well-designed floor plan with plenty of natural light streaming from the additional sunroom. The living area flows seamlessly into the kitchen and dining space, making it perfect for entertaining or cozy family evenings. The kitchen features ample cabinetry, and a functional layout to inspire your inner chef.
The primary bedroom offers a serene retreat with an ensuite bath and generous closet space to offer you comfort and privacy. The two additional bedrooms provide flexibility for guests, a home office, or family needs.
Outside, the fenced backyard is a private haven, ideal for relaxing under the pergola, or hosting summer barbecues on the extended patio. As part of the Sunset Ridge community, you'll enjoy access to a range of top-tier amenities, including a sparkling pool, a welcoming clubhouse, and a fully equipped fitness center.
Conveniently located just minutes from the sandy shores of Ocean Isle Beach and Sunset Beach, Sunset Ridge offers the best of coastal living. Explore nearby dining, shopping, and golf courses, or take advantage of the tranquil surroundings to simply unwind.
This is more than just a home—it's a lifestyle. Don't miss your chance to own a piece of paradise. Schedule a tour today and discover why Sunset Ridge is one of Ocean Isle Beach's most sought-after communities!
Location
State NC
County Brunswick
Community Sunset Ridge
Zoning R60
Direction From Seaside Drive/904 at Georgetown, continue through light and Sunset Ridge is on your left. Enter community and take Ascension to Gracieuse Ln. 7000 Gracieuse will be on your left on the corner of Gracieuse and Minion Ct.
Location Details Mainland
Rooms
Basement None
Primary Bedroom Level Primary Living Area
Interior
Interior Features Foyer, Generator Plug, Bookcases, Kitchen Island, Master Downstairs, 9Ft+ Ceilings, Tray Ceiling(s), Vaulted Ceiling(s), Ceiling Fan(s), Pantry, Eat-in Kitchen, Walk-In Closet(s)
Heating Heat Pump, Electric
Cooling Central Air
Flooring LVT/LVP, Tile
Fireplaces Type Gas Log
Fireplace Yes
Window Features Blinds
Appliance Stove/Oven - Electric, Microwave - Built-In, Disposal
Laundry In Hall
Exterior
Exterior Feature Irrigation System
Parking Features Assigned, Off Street
Garage Spaces 2.0
Pool None
Utilities Available Municipal Sewer Available, Municipal Water Available
Waterfront Description None
Roof Type Architectural Shingle
Porch Covered, Patio, Porch
Building
Lot Description Corner Lot
Story 1
Entry Level One
Foundation Slab
Architectural Style Patio
Structure Type Irrigation System
New Construction No
Schools
Elementary Schools Jessie Mae Monroe Elementary
Middle Schools Shallotte Middle
High Schools West Brunswick
Others
Tax ID 105507687686
Acceptable Financing Cash, Conventional
Listing Terms Cash, Conventional
Special Listing Condition None

GET MORE INFORMATION
REALTOR®, Managing Broker, Lead Broker | Lic# 117999






