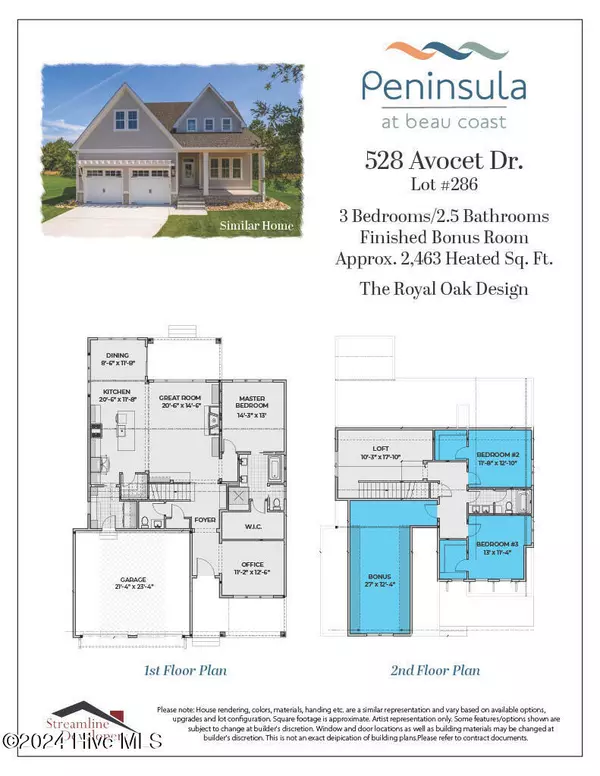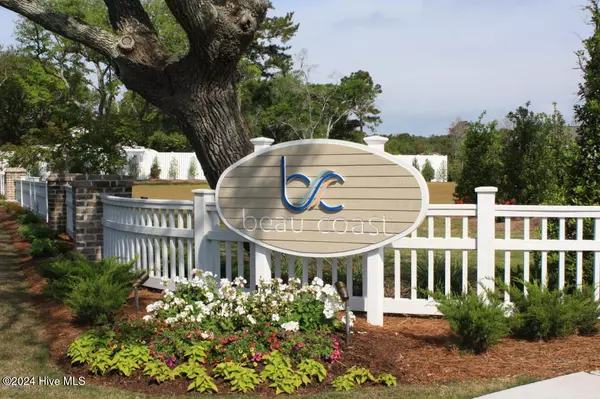3 Beds
3 Baths
2,815 SqFt
3 Beds
3 Baths
2,815 SqFt
Key Details
Property Type Single Family Home
Sub Type Single Family Residence
Listing Status Active
Purchase Type For Sale
Square Footage 2,815 sqft
Price per Sqft $354
Subdivision Beau Coast
MLS Listing ID 100480340
Style Wood Frame
Bedrooms 3
Full Baths 2
Half Baths 1
HOA Fees $1,548
HOA Y/N Yes
Originating Board Hive MLS
Year Built 2025
Lot Size 8,276 Sqft
Acres 0.19
Lot Dimensions 71x126x67x118
Property Description
Location
State NC
County Carteret
Community Beau Coast
Zoning Residential
Direction From Lennoxville Rd take a left onto Shearwater Lane. Proceed to Great Egret Way and take a left and then an immidiate right onto Sea Hawk Lane, then a right onto Freedom Park Rd and then an immediate left onto Avocet Rd. Home will be ahead on the right.
Location Details Mainland
Rooms
Primary Bedroom Level Primary Living Area
Interior
Interior Features Foyer, Kitchen Island, Master Downstairs, 9Ft+ Ceilings, Ceiling Fan(s), Pantry, Walk-in Shower, Walk-In Closet(s)
Heating Heat Pump, Electric, Zoned
Cooling Central Air, Zoned
Fireplaces Type Gas Log
Fireplace Yes
Exterior
Parking Features Attached, Concrete, Garage Door Opener
Garage Spaces 2.0
Roof Type Architectural Shingle
Porch Covered, Porch
Building
Story 2
Entry Level Two
Foundation Slab
Sewer Municipal Sewer
Water Municipal Water
New Construction Yes
Schools
Elementary Schools Beaufort
Middle Schools Beaufort
High Schools East Carteret
Others
Tax ID 731617006876000
Acceptable Financing Cash, Conventional, VA Loan
Listing Terms Cash, Conventional, VA Loan
Special Listing Condition None

GET MORE INFORMATION
REALTOR®, Managing Broker, Lead Broker | Lic# 117999






