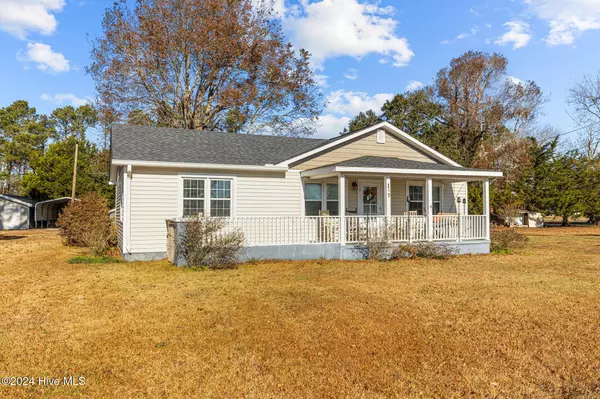3 Beds
2 Baths
1,796 SqFt
3 Beds
2 Baths
1,796 SqFt
Key Details
Property Type Single Family Home
Sub Type Single Family Residence
Listing Status Active
Purchase Type For Sale
Square Footage 1,796 sqft
Price per Sqft $169
Subdivision Not In Subdivision
MLS Listing ID 100480152
Style Wood Frame
Bedrooms 3
Full Baths 2
HOA Y/N No
Originating Board Hive MLS
Year Built 1985
Annual Tax Amount $516
Lot Size 0.660 Acres
Acres 0.66
Lot Dimensions 175x175x200x119
Property Description
Location
State NC
County Carteret
Community Not In Subdivision
Zoning Residential
Direction Hwy 70 E from Beaufort. Cross the North River Bridge and take the next left on Arthur Rd. Home is on the left.
Location Details Mainland
Rooms
Other Rooms Covered Area, Workshop
Basement Sump Pump, Crawl Space, None
Primary Bedroom Level Primary Living Area
Interior
Interior Features Master Downstairs, Ceiling Fan(s), Walk-in Shower, Walk-In Closet(s)
Heating Heat Pump, Forced Air, Propane
Flooring LVT/LVP, Tile, Vinyl, Wood
Fireplaces Type None
Fireplace No
Window Features Storm Window(s),Blinds
Appliance Water Softener, Vent Hood, Stove/Oven - Gas, Refrigerator, Dishwasher, Cooktop - Gas
Laundry Hookup - Dryer, Washer Hookup, Inside
Exterior
Parking Features Unpaved
Carport Spaces 1
Pool None
Waterfront Description None
Roof Type Shingle
Accessibility None
Porch Deck, Porch
Building
Story 1
Entry Level One
Sewer Septic On Site
Water Well
New Construction No
Schools
Elementary Schools Harkers Island
Middle Schools Down East
High Schools East Carteret
Others
Tax ID 732801173474000
Acceptable Financing Cash, Conventional, FHA, USDA Loan, VA Loan
Listing Terms Cash, Conventional, FHA, USDA Loan, VA Loan
Special Listing Condition None

GET MORE INFORMATION
REALTOR®, Managing Broker, Lead Broker | Lic# 117999






