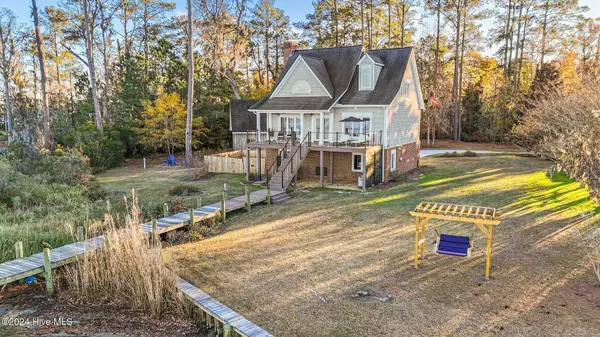3 Beds
4 Baths
2,004 SqFt
3 Beds
4 Baths
2,004 SqFt
Key Details
Property Type Single Family Home
Sub Type Single Family Residence
Listing Status Active
Purchase Type For Sale
Square Footage 2,004 sqft
Price per Sqft $409
Subdivision Long Point Landing
MLS Listing ID 100479267
Style Wood Frame
Bedrooms 3
Full Baths 2
Half Baths 2
HOA Fees $300
HOA Y/N Yes
Originating Board Hive MLS
Year Built 2005
Lot Size 0.870 Acres
Acres 0.87
Lot Dimensions Irregular
Property Description
The main floor features a functional floorplan, cathedral ceiling in living room, and abundant natural light. The spacious primary suite has walk-in closet, electric fireplace, and spa-like ensuite bathroom complete with large curbless tile shower, rain shower head, heated tile floors, dual vanity, and TOTO toilet with washlet bidet. The chef's kitchen is a standout, boasting custom cabinetry, island, built-in pantry with slide-outs, quartz countertops, tile backsplash, and ZLINE gas range. Upstairs, you'll find two additional bedrooms, along with updated full and half bathrooms. The home features LVP flooring throughout, German engineered tilt and turn windows, cordless shades and plantation shutters, as well as a new modern staircase. An additional half bath was added to the main floor for convenience. Outside, the TimberTech composite deck is built to last and is the perfect space for entertaining or enjoying the views. This home was built with ICF (insulated concrete form) walls and built-in storm shutters for superior storm protection. A whole-home Kohler generator, powered by propane and serviced regularly, provides peace of mind during power outages. The ground floor garage and storage area offers an additional 1,300 sq ft and includes a Tesla wall charger. The detached garage serves as the perfect workshop or additional storage area. This home is a rare gem- Don't miss the chance to own this slice of paradise!
Location
State NC
County Beaufort
Community Long Point Landing
Zoning Residential
Direction Hwy 33 East, left onto Rowe Ave, right onto Clay Bottom School Rd, left onto Cotton Patch Rd, left onto Long Point Rd. Follow until Dickinson Rd. Make left onto Dickinson Rd and house is last one on left.
Location Details Mainland
Rooms
Other Rooms Covered Area, Boat House, Workshop
Basement None
Primary Bedroom Level Primary Living Area
Interior
Interior Features Whole-Home Generator, Kitchen Island, Master Downstairs, 9Ft+ Ceilings, Ceiling Fan(s), Walk-in Shower, Walk-In Closet(s)
Heating Electric, Heat Pump
Cooling Central Air
Flooring LVT/LVP, Slate, Tile
Window Features Thermal Windows,Blinds
Appliance Vent Hood, Microwave - Built-In, Disposal, Dishwasher, Cooktop - Gas, Convection Oven
Exterior
Exterior Feature Shutters - Board/Hurricane
Parking Features Electric Vehicle Charging Station, Concrete
Garage Spaces 2.0
Waterfront Description Boat Lift,Boat Ramp,Bulkhead,Deeded Waterfront,Waterfront Comm
View River
Roof Type Shingle
Porch Covered, Deck
Building
Story 2
Entry Level Two
Foundation Raised
Sewer Septic On Site
Water Municipal Water
Structure Type Shutters - Board/Hurricane
New Construction No
Schools
Elementary Schools Chocowinity Primary School
Middle Schools Chocowinity Middle School
High Schools Southside High School
Others
Tax ID 6601465568
Acceptable Financing Cash, Conventional, FHA, USDA Loan, VA Loan
Listing Terms Cash, Conventional, FHA, USDA Loan, VA Loan
Special Listing Condition None

GET MORE INFORMATION
REALTOR®, Managing Broker, Lead Broker | Lic# 117999






