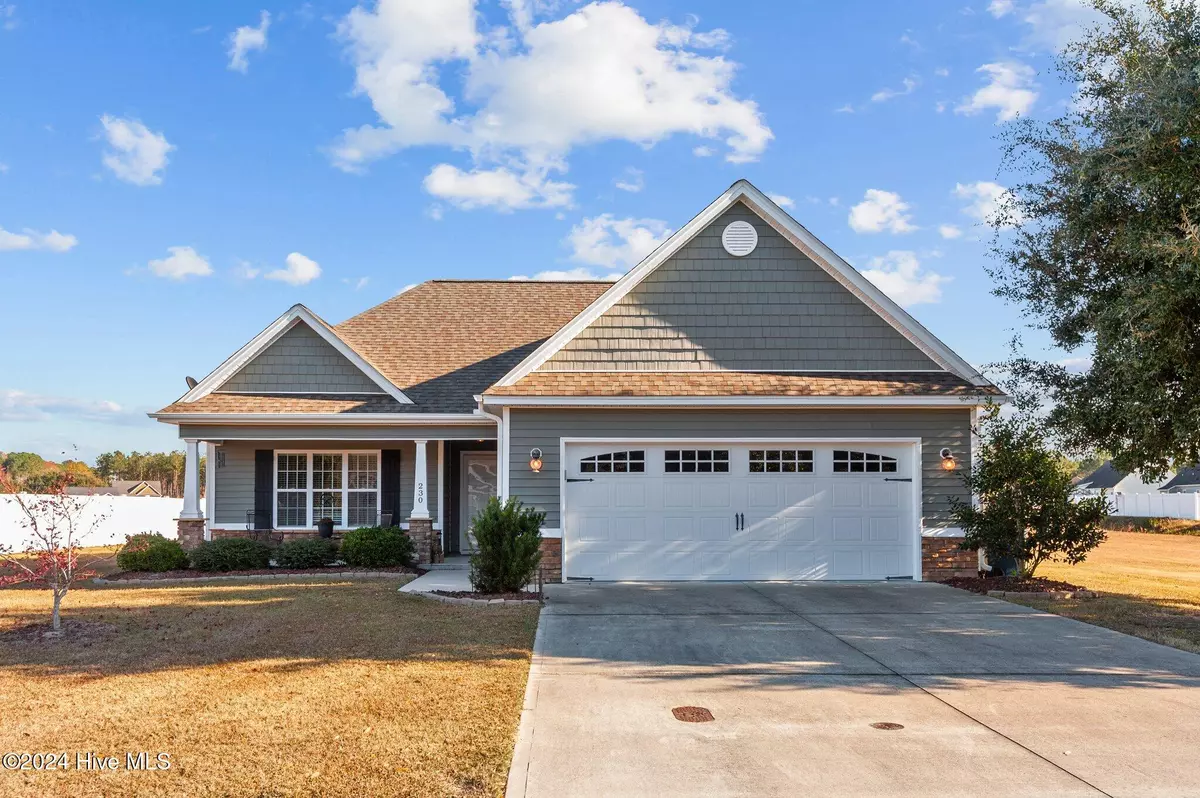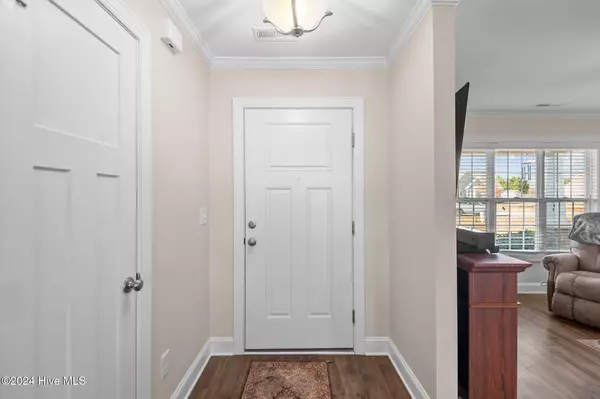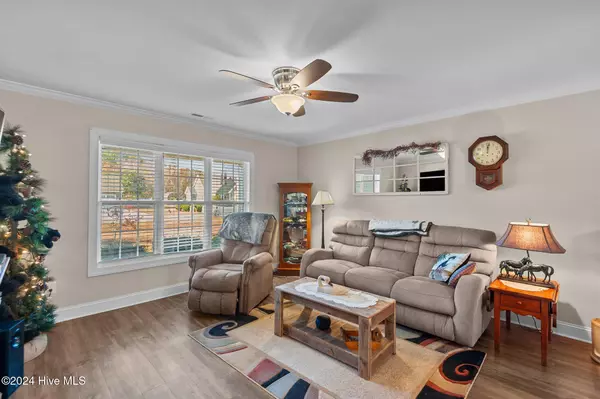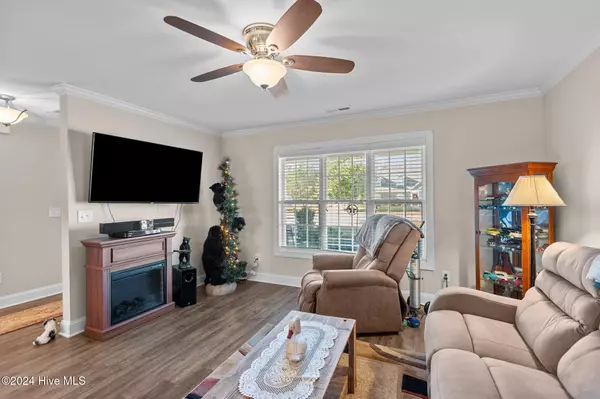3 Beds
2 Baths
1,410 SqFt
3 Beds
2 Baths
1,410 SqFt
Key Details
Property Type Single Family Home
Sub Type Single Family Residence
Listing Status Pending
Purchase Type For Sale
Square Footage 1,410 sqft
Price per Sqft $191
Subdivision Northgate
MLS Listing ID 100478320
Style Wood Frame
Bedrooms 3
Full Baths 2
HOA Y/N No
Originating Board Hive MLS
Year Built 2018
Annual Tax Amount $2,058
Lot Size 0.340 Acres
Acres 0.34
Lot Dimensions 200x100x200x100
Property Description
Whether you are enjoying a quiet night at home or entertaining friends and family, this open-concept home with light filled living, dining and kitchen areas will work perfectly.
The kitchen features a large peninsula for additional seating, stainless appliances and a corner pantry.
From the Kitchen step outside and enjoy the tranquility of the screened porch, perfect for enjoying morning coffee or evening relaxation. The partially covered patio extends the living space outdoors, offering great potential for entertaining or peaceful outdoor dining.
When your day is done retreat to the master suite, complete with a walk-in closet and your ensuite master bath with walk-in shower and double vanity.
Two additional bedrooms and full guest bath provide plenty of space for family and friends to stay over.
For hobbyists or those in need of extra workspace, the property includes a fully wired workshop with a carport, ideal for DIY projects or extra storage.
Additional features include an attached two-car garage, providing ample parking and storage.
Don't miss the opportunity to make this beautiful home your own!
Location
State NC
County Beaufort
Community Northgate
Zoning Residential
Direction From 264 take Leggett Rd to rt onto Cherry Run R. Left onto Northgate Dr and left onto Asheberne Dr. Home is on the right
Location Details Mainland
Rooms
Other Rooms Workshop
Basement None
Primary Bedroom Level Primary Living Area
Interior
Interior Features Master Downstairs, Pantry, Walk-in Shower, Walk-In Closet(s)
Heating Heat Pump, Electric
Cooling Central Air
Flooring LVT/LVP, Carpet
Fireplaces Type None
Fireplace No
Window Features Thermal Windows
Appliance Washer, Stove/Oven - Electric, Refrigerator, Microwave - Built-In, Dryer, Dishwasher
Laundry Inside
Exterior
Parking Features Attached, Concrete, Garage Door Opener, Off Street
Garage Spaces 2.0
Carport Spaces 1
Pool None
Utilities Available Water Connected, Sewer Connected
Roof Type Architectural Shingle
Accessibility None
Porch Covered, Patio, Porch, Screened
Building
Story 1
Entry Level One
Foundation Raised, Slab
Sewer Municipal Sewer
Water Municipal Water
New Construction No
Schools
Elementary Schools Eastern Elementary School
Middle Schools P.S. Jones Middle School
High Schools Washington High School
Others
Tax ID 46444
Acceptable Financing Cash, Conventional, FHA, USDA Loan, VA Loan
Listing Terms Cash, Conventional, FHA, USDA Loan, VA Loan
Special Listing Condition None

GET MORE INFORMATION
REALTOR®, Managing Broker, Lead Broker | Lic# 117999






