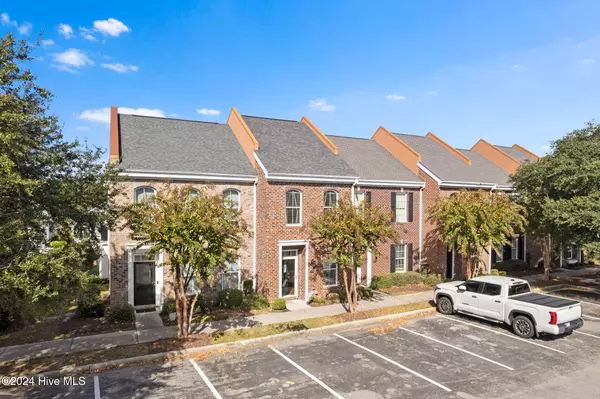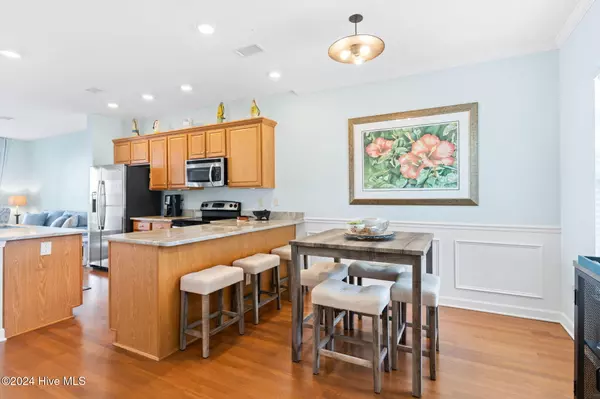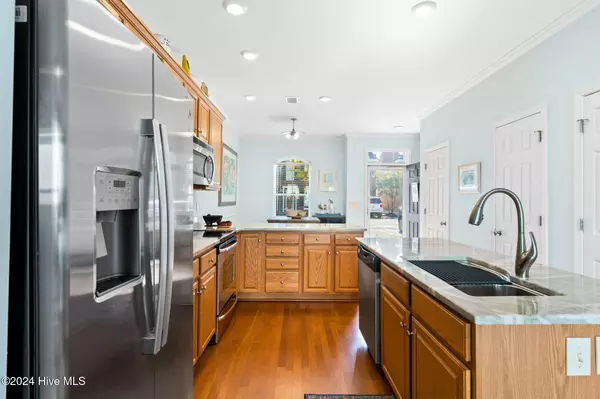2 Beds
3 Baths
1,152 SqFt
2 Beds
3 Baths
1,152 SqFt
Key Details
Property Type Townhouse
Sub Type Townhouse
Listing Status Active
Purchase Type For Sale
Square Footage 1,152 sqft
Price per Sqft $259
Subdivision Seaside Village
MLS Listing ID 100474647
Style Wood Frame
Bedrooms 2
Full Baths 2
Half Baths 1
HOA Fees $3,648
HOA Y/N Yes
Originating Board Hive MLS
Year Built 2007
Annual Tax Amount $1,352
Lot Size 1,350 Sqft
Acres 0.03
Lot Dimensions 16x84x16x85
Property Description
Looking for a townhome that checks all the boxes? Your search ends here!
Get ready to start living in this beautifully renovated two-bedroom home with a garage!
This townhome has undergone updates over the past year, including fresh paint throughout and the removal of all carpet, replaced with stylish luxury vinyl plank flooring for easy maintenance. The stairs feature new hardwood for a seamless look. Enjoy modern comforts with new ceiling fans in the main living area and both bedrooms, along with professionally mounted Smart TVs that convey with the property.
The kitchen has quartzite countertops and an overhang for additional seating—perfect for quick meals or entertaining. The new refrigerator also conveys, making this kitchen as functional as it is beautiful.
Storage is plentiful, both inside the home and in the easily accessible garage, located just out the back door.
Step outside to your private courtyard, featuring new artificial grass—a perfect spot for relaxation and outdoor enjoyment.
Conveniently located, this townhome is just a 5-minute drive to Sunset Beach and an 8-minute drive to Ocean Isle. Plus, you can walk or bike to nearby restaurants, making it easy to enjoy the local dining scene.
Don't miss out on this gem! Make your appointment today to see all this townhome has to offer.
Location
State NC
County Brunswick
Community Seaside Village
Zoning Sb-Mud
Direction Seaside Road SW to Sunset Blvd and turn right then to Queen Anne St turn right go to traffic circle and take first exit 7630 High Market Street #6 is on the left.
Location Details Mainland
Rooms
Basement None
Primary Bedroom Level Non Primary Living Area
Interior
Interior Features 9Ft+ Ceilings, Ceiling Fan(s)
Heating Heat Pump, Electric
Cooling Central Air
Flooring LVT/LVP, Tile
Fireplaces Type None
Fireplace No
Window Features Thermal Windows,Blinds
Appliance Washer, Stove/Oven - Electric, Refrigerator, Microwave - Built-In, Dryer, Disposal, Dishwasher
Laundry Hookup - Dryer, Washer Hookup
Exterior
Parking Features On Street, Additional Parking, Paved
Garage Spaces 1.0
Pool None
Waterfront Description None
Roof Type Shingle
Porch None
Building
Lot Description Level
Story 2
Entry Level Two
Foundation Slab
Sewer Municipal Sewer
Water Municipal Water
New Construction No
Schools
Elementary Schools Jessie Mae Monroe Elementary
Middle Schools Shallotte Middle
High Schools West Brunswick
Others
Tax ID 242nb009
Acceptable Financing Cash, Conventional
Listing Terms Cash, Conventional
Special Listing Condition None

GET MORE INFORMATION
REALTOR®, Managing Broker, Lead Broker | Lic# 117999






