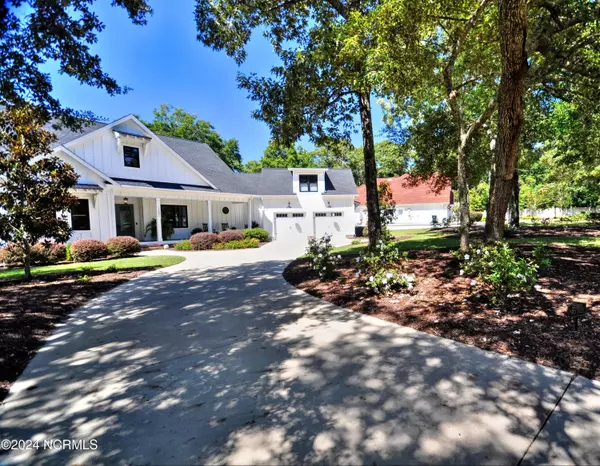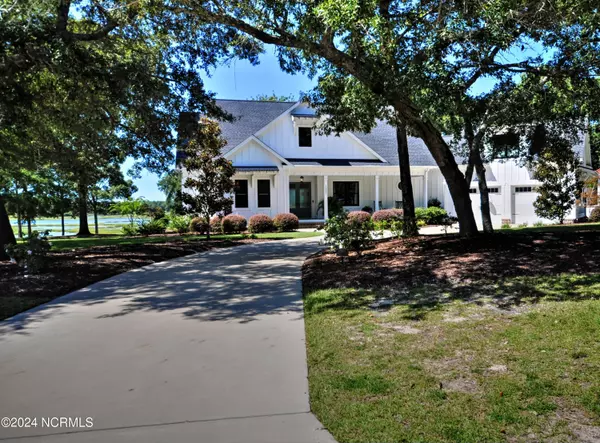3 Beds
5 Baths
3,200 SqFt
3 Beds
5 Baths
3,200 SqFt
Key Details
Property Type Single Family Home
Sub Type Single Family Residence
Listing Status Active
Purchase Type For Sale
Square Footage 3,200 sqft
Price per Sqft $367
Subdivision Hidden Shores
MLS Listing ID 100466689
Style Wood Frame
Bedrooms 3
Full Baths 3
Half Baths 2
HOA Fees $650
HOA Y/N Yes
Originating Board Hive MLS
Year Built 2018
Lot Size 0.900 Acres
Acres 0.9
Lot Dimensions 166x290x128x275
Property Description
Location
State NC
County Brunswick
Community Hidden Shores
Zoning X
Direction From Rt 130 turn onto Gray Bridge Rd. Turn right onto Shell Point Rd and then right onto High Meadows Dr. Turn left onto Sussex Place to Hidden Shores Dr. House is on the right.
Location Details Mainland
Rooms
Basement Crawl Space
Primary Bedroom Level Primary Living Area
Interior
Interior Features Foyer, Master Downstairs, 9Ft+ Ceilings, Vaulted Ceiling(s), Ceiling Fan(s), Furnished, Pantry, Walk-in Shower, Walk-In Closet(s)
Heating Gas Pack, Heat Pump, Fireplace(s), Electric, Propane, Zoned
Cooling Central Air, Zoned
Flooring Tile, Wood
Fireplaces Type Gas Log
Fireplace Yes
Window Features Thermal Windows,DP50 Windows,Blinds
Appliance Washer, Wall Oven, Vent Hood, Self Cleaning Oven, Refrigerator, Microwave - Built-In, Humidifier/Dehumidifier, Dryer, Double Oven, Disposal, Dishwasher, Cooktop - Gas, Convection Oven
Laundry Inside
Exterior
Exterior Feature Outdoor Shower, Irrigation System
Parking Features Off Street, On Site
Garage Spaces 2.0
Pool None
Waterfront Description Salt Marsh,Waterfront Comm,Creek
View Creek/Stream, Marsh View, River, Water
Roof Type Architectural Shingle
Porch Covered, Patio, Porch, Screened
Building
Story 2
Entry Level Two
Sewer Septic On Site
Water Municipal Water
Structure Type Outdoor Shower,Irrigation System
New Construction No
Schools
Elementary Schools Supply
Middle Schools Shallotte Middle
High Schools West Brunswick
Others
Tax ID 2140001614
Acceptable Financing Cash, Conventional
Listing Terms Cash, Conventional
Special Listing Condition None

GET MORE INFORMATION
REALTOR®, Managing Broker, Lead Broker | Lic# 117999






