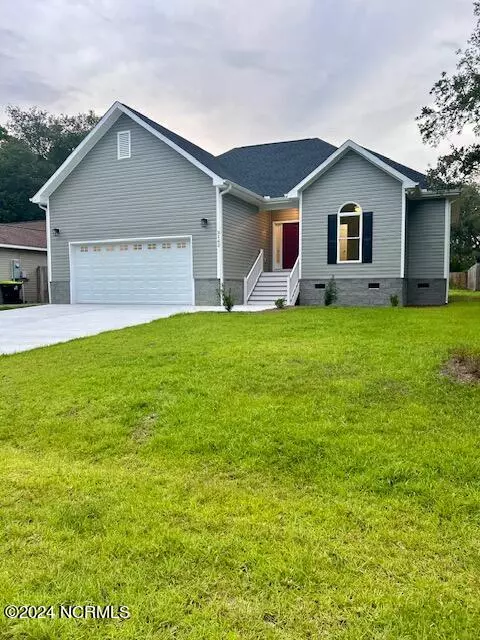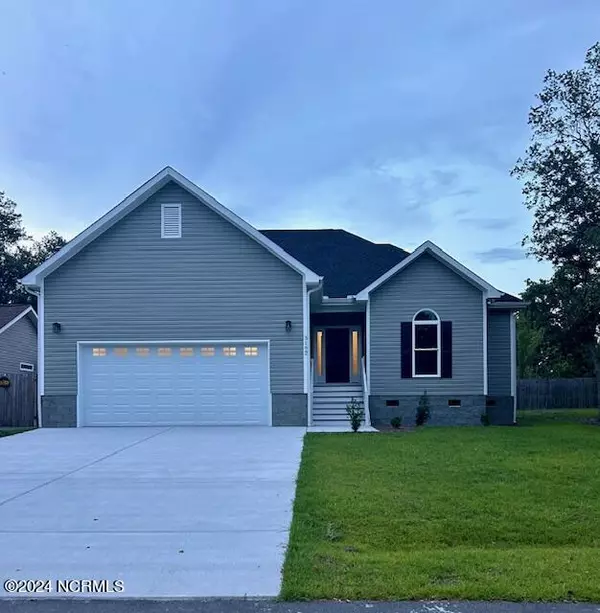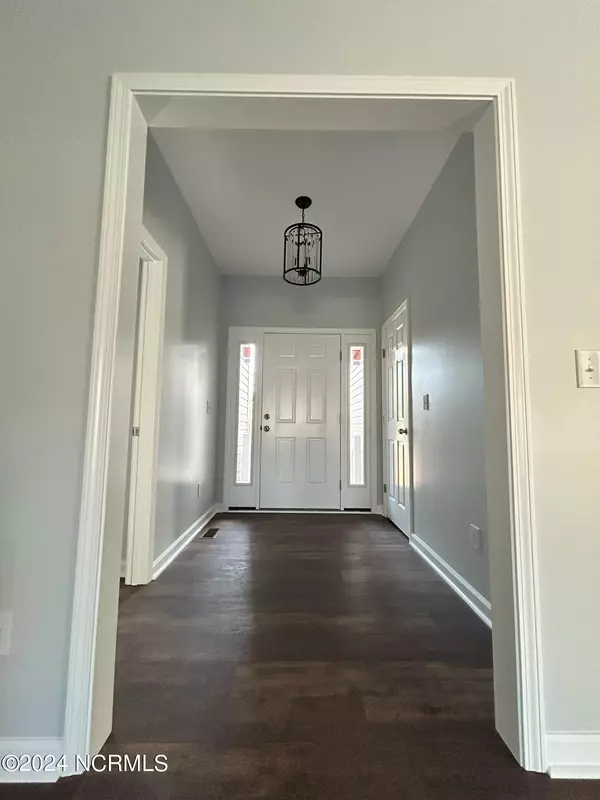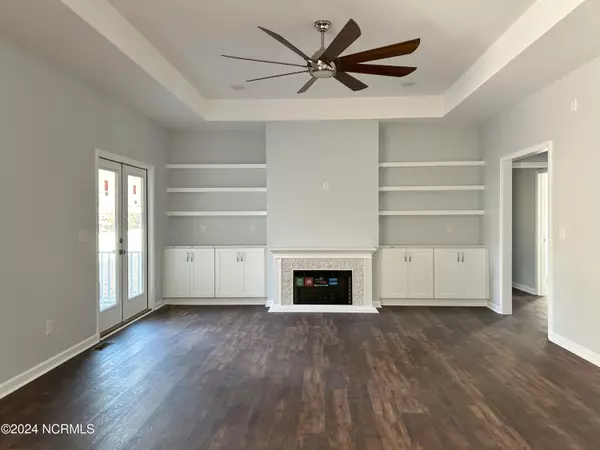3 Beds
3 Baths
1,734 SqFt
3 Beds
3 Baths
1,734 SqFt
Key Details
Property Type Single Family Home
Sub Type Single Family Residence
Listing Status Active
Purchase Type For Sale
Square Footage 1,734 sqft
Price per Sqft $201
Subdivision River Hills
MLS Listing ID 100421713
Style Wood Frame
Bedrooms 3
Full Baths 2
Half Baths 1
HOA Fees $644
HOA Y/N Yes
Originating Board Hive MLS
Year Built 2023
Annual Tax Amount $59
Lot Size 9,017 Sqft
Acres 0.21
Lot Dimensions 60x150x60x150
Property Description
This new construction has an inviting entry with a wide welcoming foyer, trimmed windows, and coffered living room ceiling. Insulated windows, four panel interior doors, fans with lighting, luxury vinyl plank flooring and LED recessed lighting throughout the house. The spacious living room features an electric fireplace and built-in shelving. You will find quartz countertops, white shaker cabinets with soft close doors and drawers in the impressive kitchen. In addition to the ample cabinet space you will find a kitchen pantry with a pocket door for storage. A prep island, eat in bar, and stainless steel appliance are also included. The master suite has a large walk-in closet, tile shower, and double vanity. The two additional bedrooms have walk-in closets as well. The second full bath has a double vanity, built in cabinets, shower and tub. Also includes a laundry room with a laundry sink. Large two and half car garage with plenty of storage space.
Location
State NC
County Brunswick
Community River Hills
Zoning SBR6
Direction From Shallotte take Smith Ave, (hwy 130 east) towards Holden Beach. Take a right onto Gray Bridge Rd then take a right onto Tar Landing Rd. Take a left onto Oak Dr, stay on Oak Dr house will be on the left, 3162 Oak Dr.
Location Details Mainland
Rooms
Basement Crawl Space
Primary Bedroom Level Primary Living Area
Interior
Interior Features Ceiling Fan(s), Walk-In Closet(s)
Heating Heat Pump, Electric
Appliance Stove/Oven - Electric, Refrigerator, Dishwasher
Exterior
Garage Spaces 2.0
Utilities Available Water Connected
Roof Type Architectural Shingle
Porch Covered, Deck
Building
Story 1
Entry Level One
Sewer Septic On Site
New Construction Yes
Schools
Elementary Schools Supply
Middle Schools Shallotte Middle
High Schools West Brunswick
Others
Tax ID 214cf027
Acceptable Financing Cash, Conventional
Listing Terms Cash, Conventional
Special Listing Condition None

GET MORE INFORMATION
REALTOR®, Managing Broker, Lead Broker | Lic# 117999






