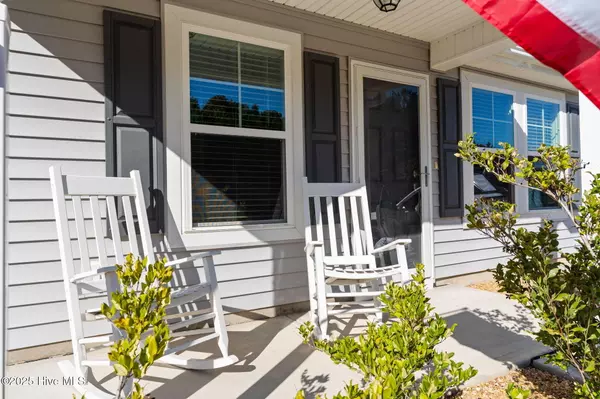
3 Beds
2 Baths
1,382 SqFt
3 Beds
2 Baths
1,382 SqFt
Key Details
Property Type Single Family Home
Sub Type Single Family Residence
Listing Status Active
Purchase Type For Sale
Square Footage 1,382 sqft
Price per Sqft $224
Subdivision Avalon
MLS Listing ID 100541238
Style Wood Frame
Bedrooms 3
Full Baths 2
HOA Fees $372
HOA Y/N Yes
Year Built 2022
Annual Tax Amount $1,152
Lot Size 10,237 Sqft
Acres 0.23
Lot Dimensions 39x36x152x62x146
Property Sub-Type Single Family Residence
Source Hive MLS
Property Description
The living area feels welcoming and open, with plenty of natural light and recessed lighting adding warmth throughout. The kitchen boasts granite countertops and a spacious island—ideal for quick meals or casual entertaining. Throughout the home, you'll find plenty of storage space and oversized closets, making organization a breeze.
Relax on your rocking chair front porch or enjoy the spacious, tree-lined backyard, perfect for morning coffee, gardening, or quiet afternoons outdoors.
This home keeps you close to the beaches, just 15 miles from downtown Southport and under 30 miles from the vibrant energy of Wilmington.
Whether starting a new chapter or slowing down to savor coastal living, 1316 South Fisher King Drive is ready to welcome you home.
Location
State NC
County Brunswick
Community Avalon
Zoning Co-R-6000
Direction Take US-17 S, exit toward Brunswick/Cnty Beaches. (L) onto US-17 BUS S. (L) onto NC-906. (R) onto Gilbert Rd SE. (L) onto Clemmons Rd SE. (R) onto Old Lennon Rd SE. (L) onto S Fisher King Dr SE. U-turn at Evergreen Forest Dr SE. House is on (R).
Location Details Mainland
Rooms
Primary Bedroom Level Primary Living Area
Interior
Interior Features Master Downstairs, Walk-in Closet(s), Solid Surface, Kitchen Island, Ceiling Fan(s), Pantry, Walk-in Shower
Heating Electric, Heat Pump
Cooling Central Air
Flooring LVT/LVP, Carpet, Tile
Fireplaces Type None
Fireplace No
Appliance Electric Oven, Electric Cooktop, Built-In Microwave, Refrigerator, Range, Disposal, Dishwasher
Exterior
Parking Features Garage Faces Front, Attached, Garage Door Opener, Paved
Garage Spaces 1.0
Utilities Available Sewer Connected, Water Connected
Amenities Available Maint - Comm Areas, Maint - Roads, Street Lights
Roof Type Architectural Shingle
Porch Covered, Patio, Porch
Building
Lot Description Level
Story 1
Entry Level One
Foundation Slab
Sewer Municipal Sewer
Water Municipal Water
New Construction No
Schools
Elementary Schools Virginia Williamson
Middle Schools Cedar Grove
High Schools South Brunswick
Others
Tax ID 185cc003
Acceptable Financing Cash, Conventional, FHA, VA Loan
Listing Terms Cash, Conventional, FHA, VA Loan

GET MORE INFORMATION

REALTOR®, Managing Broker, Lead Broker | Lic# 117999






