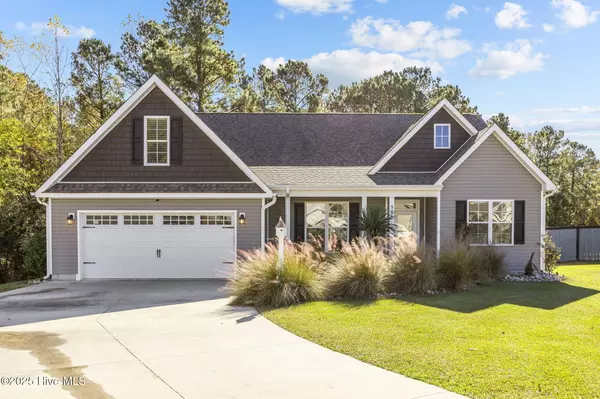
4 Beds
2 Baths
1,821 SqFt
4 Beds
2 Baths
1,821 SqFt
Key Details
Property Type Single Family Home
Sub Type Single Family Residence
Listing Status Active
Purchase Type For Sale
Square Footage 1,821 sqft
Price per Sqft $205
Subdivision Shadow Creek Estates
MLS Listing ID 100541215
Style Wood Frame
Bedrooms 4
Full Baths 2
HOA Fees $75
HOA Y/N Yes
Year Built 2019
Annual Tax Amount $2,621
Lot Size 0.460 Acres
Acres 0.46
Lot Dimensions 32x40x108x136x111x157
Property Sub-Type Single Family Residence
Source Hive MLS
Property Description
Location
State NC
County Onslow
Community Shadow Creek Estates
Zoning R-10 Sf
Direction Follow Lejeune Blvd & NC-24 E to Queens Creek Road 16.9 Mi, Continue on Queens Creek Road for 2.1 Mi & take a left onto Shadow Creek Dr, Continue for .2 Mi & take a left on Diamond Ridge Ct!
Location Details Mainland
Rooms
Basement None
Primary Bedroom Level Primary Living Area
Interior
Interior Features Master Downstairs, Walk-in Closet(s), High Ceilings, Solid Surface, Ceiling Fan(s)
Heating Heat Pump, Electric
Fireplaces Type Gas Log
Fireplace Yes
Exterior
Parking Features Garage Faces Front, Attached, Additional Parking, Concrete, Garage Door Opener, Off Street
Garage Spaces 2.0
Utilities Available Sewer Connected, Water Connected
Amenities Available Maint - Comm Areas, Management
Roof Type Architectural Shingle
Porch Covered, Patio, Porch
Building
Story 2
Entry Level One and One Half
Foundation Slab
New Construction No
Schools
Elementary Schools Sand Ridge
Middle Schools Swansboro
High Schools Swansboro
Others
Tax ID 1314c-119
Acceptable Financing Cash, Conventional, FHA, USDA Loan, VA Loan
Listing Terms Cash, Conventional, FHA, USDA Loan, VA Loan

GET MORE INFORMATION

REALTOR®, Managing Broker, Lead Broker | Lic# 117999






