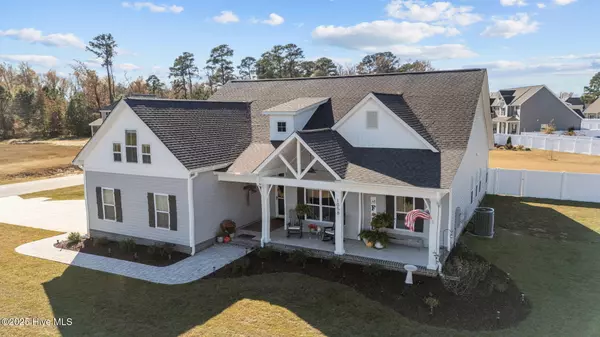
4 Beds
3 Baths
2,755 SqFt
4 Beds
3 Baths
2,755 SqFt
Key Details
Property Type Single Family Home
Sub Type Single Family Residence
Listing Status Active
Purchase Type For Sale
Square Footage 2,755 sqft
Price per Sqft $221
Subdivision Cheshire Landing
MLS Listing ID 100541158
Style Wood Frame
Bedrooms 4
Full Baths 2
Half Baths 1
HOA Fees $400
HOA Y/N Yes
Year Built 2023
Property Sub-Type Single Family Residence
Source Hive MLS
Property Description
The open-concept layout features wood beams, custom built-ins, upgraded lighting, custom hardware throughout, and custom woven blinds in the dining area. The gourmet kitchen boasts updated stainless steel appliances, a gas stove, large island, and a walk-in pantry, perfect for entertaining and everyday living. Flooring and carpeting have been specially upgraded for added luxury.
The large primary bedroom features a spa-like bath, a generous closet, and direct access to the laundry room for ultimate convenience.
Outdoor living impresses with a screened-in porch, Trex deck, pergola, top-quality vinyl fencing, gutters, and a 12x24 shed. Additional highlights include a tankless water heater, extended walk-in attic, and a side-facing garage.
Enjoy a wide front porch and custom-designed paver walkway. This move-in-ready home perfectly blends style, comfort, and craftsmanship!
Location
State NC
County Pitt
Community Cheshire Landing
Zoning R
Direction From Firetower, take the 1st exit onto Portertown. Turn left onto Ivy, Left onto Tucker, Right onto Beddard, right onto Whiskey, left onto Winsford. House sits at the end of Winsford/Buckley.
Location Details Mainland
Rooms
Primary Bedroom Level Primary Living Area
Interior
Interior Features Master Downstairs, Walk-in Closet(s), Tray Ceiling(s), High Ceilings, Kitchen Island, Ceiling Fan(s), Pantry, Walk-in Shower
Heating Electric, Heat Pump
Cooling Central Air
Flooring Carpet, Tile, Wood
Window Features Thermal Windows
Exterior
Parking Features Paved
Garage Spaces 2.0
Utilities Available Water Available
Amenities Available Maint - Comm Areas, Maint - Roads, Management
Roof Type Shingle
Porch Covered, Porch
Building
Lot Description Corner Lot
Story 2
Entry Level One and One Half
Foundation Raised
Sewer Septic Tank
Water Community Water
New Construction No
Schools
Elementary Schools G.R. Whitfield School K-8
Middle Schools G. R. Whitfield School K-8
High Schools D.H. Conley High School
Others
Tax ID 89497
Acceptable Financing Cash, Conventional, FHA, VA Loan
Listing Terms Cash, Conventional, FHA, VA Loan
Virtual Tour https://www.propertypanorama.com/instaview/ncrmls/100541158

GET MORE INFORMATION

REALTOR®, Managing Broker, Lead Broker | Lic# 117999






