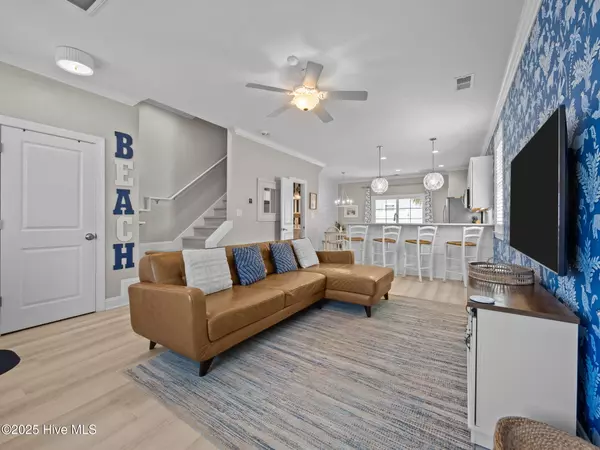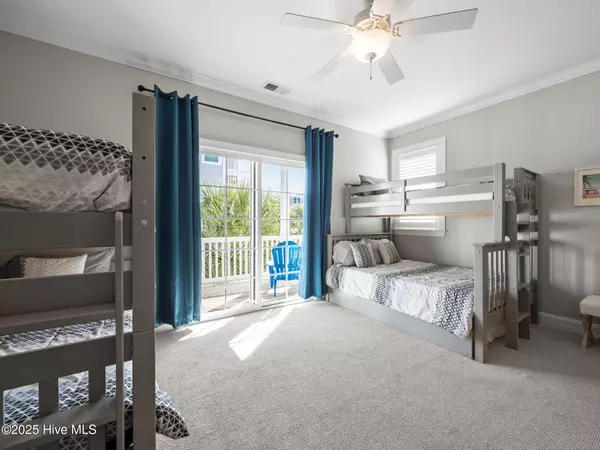
3 Beds
4 Baths
1,598 SqFt
3 Beds
4 Baths
1,598 SqFt
Key Details
Property Type Townhouse
Sub Type Townhouse
Listing Status Active
Purchase Type For Sale
Square Footage 1,598 sqft
Price per Sqft $418
Subdivision Seaside Villas
MLS Listing ID 100538049
Style Townhouse,Wood Frame
Bedrooms 3
Full Baths 3
Half Baths 1
HOA Fees $5,000
HOA Y/N Yes
Year Built 2018
Annual Tax Amount $1,728
Property Sub-Type Townhouse
Source Hive MLS
Property Description
Built in 2018, this three-story end-unit offers 1,598 sq ft of bright, open living space with luxury vinyl plank flooring, high ceilings, and stylish coastal finishes throughout. The kitchen features stainless appliances, a pantry, and a large island that opens to the dining and living area — perfect for gathering with family and friends. Multiple covered balconies invite you to unwind with morning coffee or enjoy ocean breezes at sunset.
Upstairs, you'll find two spacious en-suite bedrooms with walk-in closets and full baths, while the third bedroom and additional bath offer plenty of space for guests. This home is sold fully furnished (with a few personal exceptions), making it ideal as a primary residence, second home, or income-producing beach rental.
Located in the sought-after Seaside Villas community, residents enjoy resort-style amenities including a sparkling pool, clubhouse, playground, and beautifully maintained common areas. All just a short stroll or golf-cart ride to Atlantic Beach's shops, restaurants, and pristine shoreline.
With HOA-covered exterior maintenance, flood insurance, and master insurance included, you can relax knowing everything is taken care of.
Enjoy the Crystal Coast lifestyle, where every day feels like vacation.
Location
State NC
County Carteret
Community Seaside Villas
Zoning Residential
Direction From NC-58/West Fort Macon Road, turn right onto Fairview Drive. Take first right to continue into Seaside Villas community, then proceed to the unit 35 on the right.
Location Details Island
Rooms
Primary Bedroom Level Non Primary Living Area
Interior
Interior Features Walk-in Closet(s), High Ceilings, Ceiling Fan(s), Furnished, Pantry
Heating Electric, Heat Pump
Cooling Central Air
Flooring LVT/LVP, Carpet
Fireplaces Type None
Fireplace No
Appliance Electric Oven, Built-In Microwave, Washer, Refrigerator, Range, Ice Maker, Dryer, Dishwasher
Exterior
Parking Features Parking Lot, On Site, Paved
Utilities Available Water Connected
Amenities Available Roof Maintenance, Clubhouse, Community Pool, Flood Insurance, Maint - Comm Areas, Maint - Grounds, Maint - Roads, Maintenance Structure, Master Insure, Playground, Sewer, Street Lights
Roof Type Architectural Shingle
Porch Covered, Patio
Building
Lot Description Corner Lot
Story 3
Entry Level Three Or More
Foundation Slab
Sewer Community Sewer
Water Municipal Water
New Construction No
Schools
Elementary Schools Morehead City Primary
Middle Schools Morehead City
High Schools West Carteret
Others
Tax ID 636515622693000
Acceptable Financing Cash, Conventional, VA Loan
Listing Terms Cash, Conventional, VA Loan
Virtual Tour https://my.matterport.com/show/?m=SypXTGp5PhV&play=1&brand=0&mls=1&

GET MORE INFORMATION

REALTOR®, Managing Broker, Lead Broker | Lic# 117999






